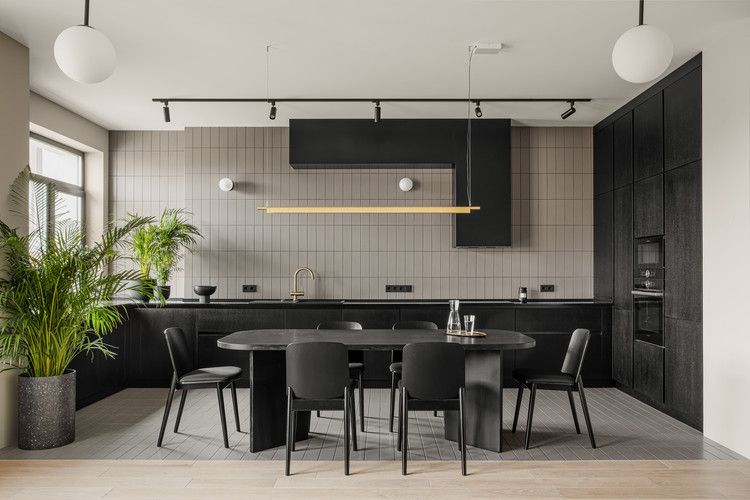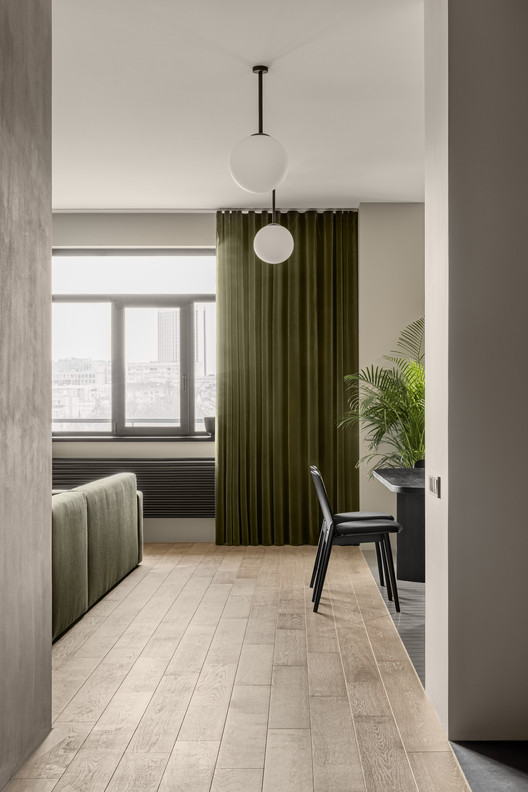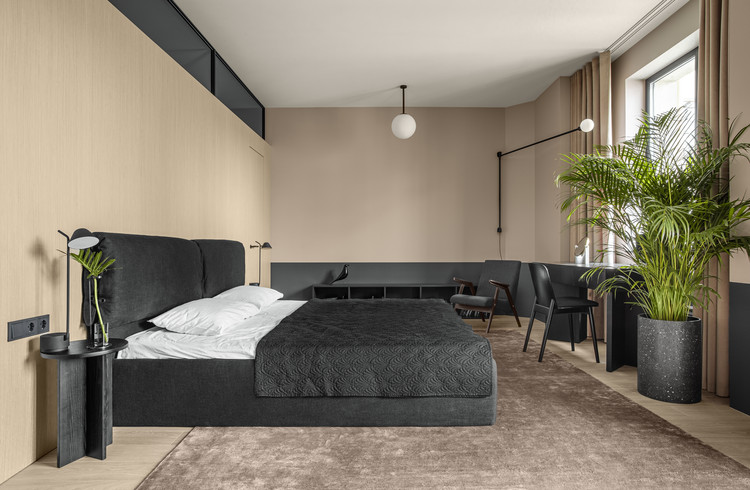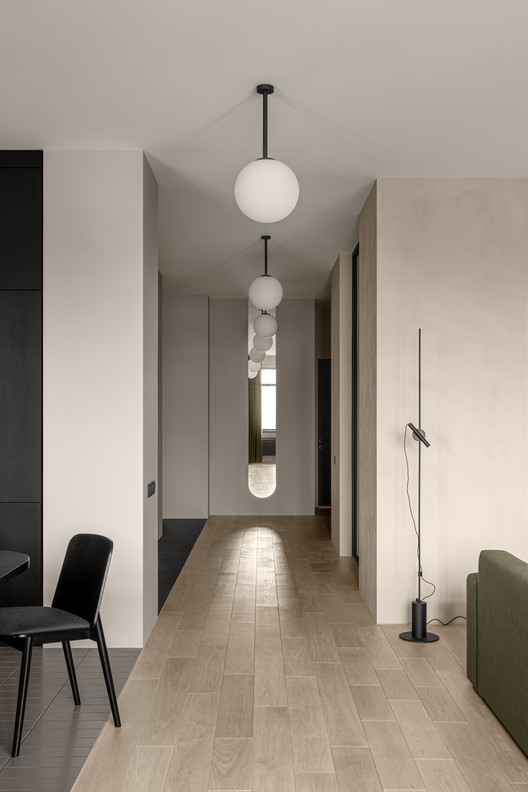
-
Architects: Paliychuk Olga Design
- Area: 156 m²
- Year: 2019
-
Photographs:Yevhenii Avramenko
-
Manufacturers: Menu, HAY, Luceplan, Nemo Lighting, VitrA
-
Lead Architect: Paliychuk Olga

Text description provided by the architects. T4 Apartment is a 156 sqm apartment located in quiet part of the historical center of Kyiv. The main task for the redevelopment was to create spacious rooms and an open flowing space from the hallway to the kitchen and living room. It was easy to find a common language with customers, so the image of the future interior that appeared at the first meetings was implemented almost unchanged.



Based on the features of the space and the lifestyle of customers, It was created a minimalistic interior with light elements of the 1960s. T4 apartment is like a minimalistic modern palace with a mysterious atmosphere set by playful details. Narrow mirrors with radial fillets at different angles display beneficial fragments of the interior, making the space more complex and interesting. Pendant lights-spheres are made individually for this project, and wall-mounted spheres are Soviet lamps purchased in a thrift store. Bright brass color details complement the look of the interior. The muted colors of the kitchen, living room, hallway echoes the colors of the bedroom.


The bedroom of the T4 apartment project is made in soft neutral beige shades with contrasting graphite elements. A wood-veneered wall separates the dressing room from the bedroom area, while a tinted glass insert allows natural light to pass through. The graphite strip on the wall compositionally collects all black furniture elements, visually hiding them and making the space even more minimalistic.

















